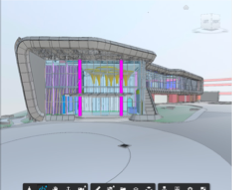Building Type: 2 Storey Showroom, Living Room & Gallery
GFA: 1000 sqm
Scope: LOD 500, Project BIM coordination, Clash analysis, Coordination drawings, 4D control and planning, 5D estimations, Developing an as-built Model.
Vanke, a Fortune Global 500 company and a major player in the global real estate scene, has an expansive portfolio, developing, managing, and selling properties across more than 60 mainland Chinese cities and other international markets including Hong Kong, the United States, the United Kingdom, and Malaysia. This globally recognized giant, with over 131,000 employees worldwide and a market cap of US$44 billion as of 2019, is indeed a prestigious partner for Mimar.
The Vanke Presentation Center is a two-storey showroom, including a living room and gallery, and boasts a gross floor area (GFA) of 1000 sqm. Mimar has deployed its advanced capabilities in Building Information Modeling (BIM), executing the project at Level of Development (LOD) 500, which is the most detailed level of model development.
We tackled this project at a Level of Development (LOD) 500, the highest level of model development, where models are built with such intricate detail that they can effectively serve as an exact digital replica of the physical structure. This precise BIM utilization not only facilitates construction but also aids in future maintenance and potential renovations.
As part of our comprehensive approach, we conducted extensive BIM coordination to ensure all elements of the project were harmoniously integrated. This coordination process involved rigorous clash detection and analysis, followed by the creation of coordination drawings to resolve any identified issues. This ensured that all systems and components within the building’s architecture and structure were accurately represented and fit seamlessly together.
We leveraged 4D BIM for control and planning, integrating time-related data into the project. This led to effective project scheduling and management, ensuring a smooth construction process. Additionally, we incorporated 5D BIM for cost estimation, enabling a more accurate financial plan and budget control.
Working with a partner as prestigious as Vanke underscored the significance of our technical proficiency in managing and executing a project of this scale. This collaboration not only showcased Mimar’s technical prowess but also demonstrated our ability to adapt to and meet the exacting standards of major industry leaders in the global real estate market.
| Location: KUALA LUMPUR,MALAYSIA | |
| Surface Area: 1000 sqm | |
| Year: | |
| Value: | |
| Categories: Commercial, Residential, |

