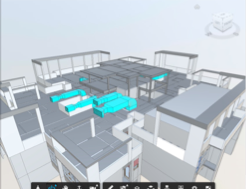Building Type: 30-storey serviced apartment, 1-3 bedrooms
Number of Units: 263
GFA: 102,193 sqm
Scope: LOD 400, Project BIM coordination, Clash analysis, Coordination drawings
Mimar’s proficiency in managing large-scale, mixed-use developments is exhibited in our involvement in the Paradigm Residence project. This 30-storey residential structure that directly connects to the bustling Paradigm Mall underscores our technical skills and expertise in deploying advanced building information modeling (BIM) solutions.
The Paradigm Residence houses 263 apartments and is strategically located along Jalan Skudai, providing a unique blend of convenience, luxury, and modern living in the heart of Johor Bahru. Leveraging our capabilities, we’ve contributed towards the realization of this project that defines a new standard in urban residential architecture.
Our responsibility in the project involves Level of Development (LOD) 400 BIM services. In this phase, we modelled all architectural, structural, and mechanical elements with an accurate geometry, vital for detailed construction information. The LOD 400 model provides a high level of detail, useful for fabrication and assembly processes, ensuring a seamless transition from the digital model to the physical building.
As part of our BIM coordination, we served as the hub of collaboration between all project stakeholders. Through effective coordination, we’ve facilitated the smooth progression of the project, ensuring all elements align accurately, and any potential issues are promptly addressed to avoid delays.
Clash detection and analysis play a critical role in preventing on-site conflicts during the construction phase. By identifying interferences within the 3D BIM model early, we can resolve them during the design stage, reducing costly modifications and project delays. This rigorous process underscores our commitment to efficiency and precision in our project delivery.
Our contribution to the Paradigm Residence also includes the production of coordination drawings, an integral part of our BIM services. These drawings allow for a clear understanding of the various systems within the building, improving communication among the project team and contributing to efficient and successful project execution.
Our role in the Paradigm Residence exemplifies Mimar’s commitment to leveraging advanced technology to bring complex and ambitious projects to life, all while ensuring efficiency, quality, and excellence in delivery. We are proud to have played a part in shaping this vibrant and modern addition to Johor Bahru’s urban landscape.
| Location: JOHOR, MALAYSIA | |
| Surface Area: 102,193 sqm | |
| Year: | |
| Value: | |
| Categories: Commercial, Residential, |

