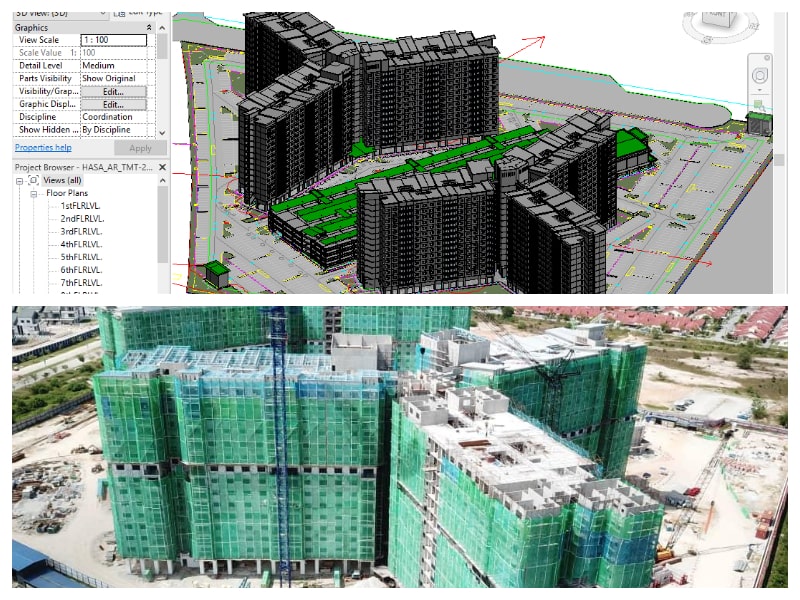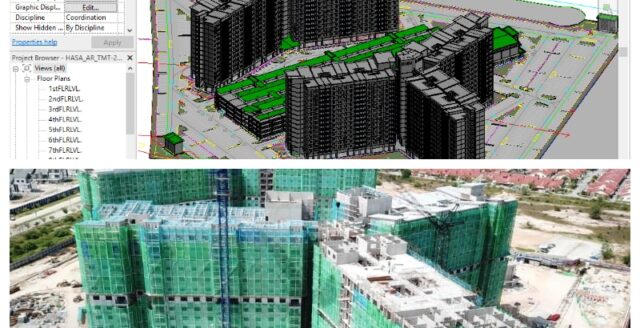Building Type: Residential mid-rise 15 storeys; 53 metres
Number of Units: 864
GFA: 131,739 sqm
Scope: BIM coordination and clash detection
The Rumah Selangorku (RSKU) project, situated in Selangor, Malaysia’s densely populated state, signifies Mimar’s ability to apply advanced Building Information Modeling (BIM) strategies for the realization of large-scale, affordable housing schemes.
At Mimar, we facilitated a BIM-guided development process for the RSKU project, which was critical for its efficient and cost-effective realization. Our team successfully integrated the architectural, structural, and MEP components of the project using BIM coordination, significantly reducing construction timelines and overall costs by identifying potential design conflicts early in the process with our state-of-the-art clash detection techniques.
In line with our commitment to ensuring precision in construction, we developed detailed coordination drawings for the project. These drawings offered a comprehensive visual guide to construction teams, helping to minimize errors and streamline the building process.
RSKU consists of 864 units within a residential mid-rise building reaching 15 storeys, resulting in a gross floor area of 131,739 sqm. Catering to a broad spectrum of income groups, this housing scheme’s success is a testament to the value of BIM in facilitating large-scale residential developments.
As part of the broader initiative by the Ministry of Housing and Local Government to provide affordable homes, the RSKU project underlines Mimar’s commitment to deploying BIM technologies in service of sustainable, inclusive urban development.
| Location: SELANGOR, MALAYSIA | |
| Surface Area: 131,739 sqm | |
| Year: | |
| Value: | |
| Categories: Residential, |


